Menu
Menu
Provence Residence sold 52% on Launch Day!

| Unit | Type | Area (sqft) | No. of Units | Approx. Price |
| 3 Bedder | C1 | 883 | 127 | TBA |
| C2 | 926 | 71 | TBA | |
| C3 | 1044 | 69 | TBA | |
| C4 | 1044 | 34 | TBA | |
| C5 | 1066 | 43 | TBA | |
| C6 | 1249 | 34 | TBA | |
| C7 | 1206 | 11 | TBA | |
| 4 Bedder | D1 | 1399 | 11 | TBA |
| D2 | 1399 | 13 | TBA |
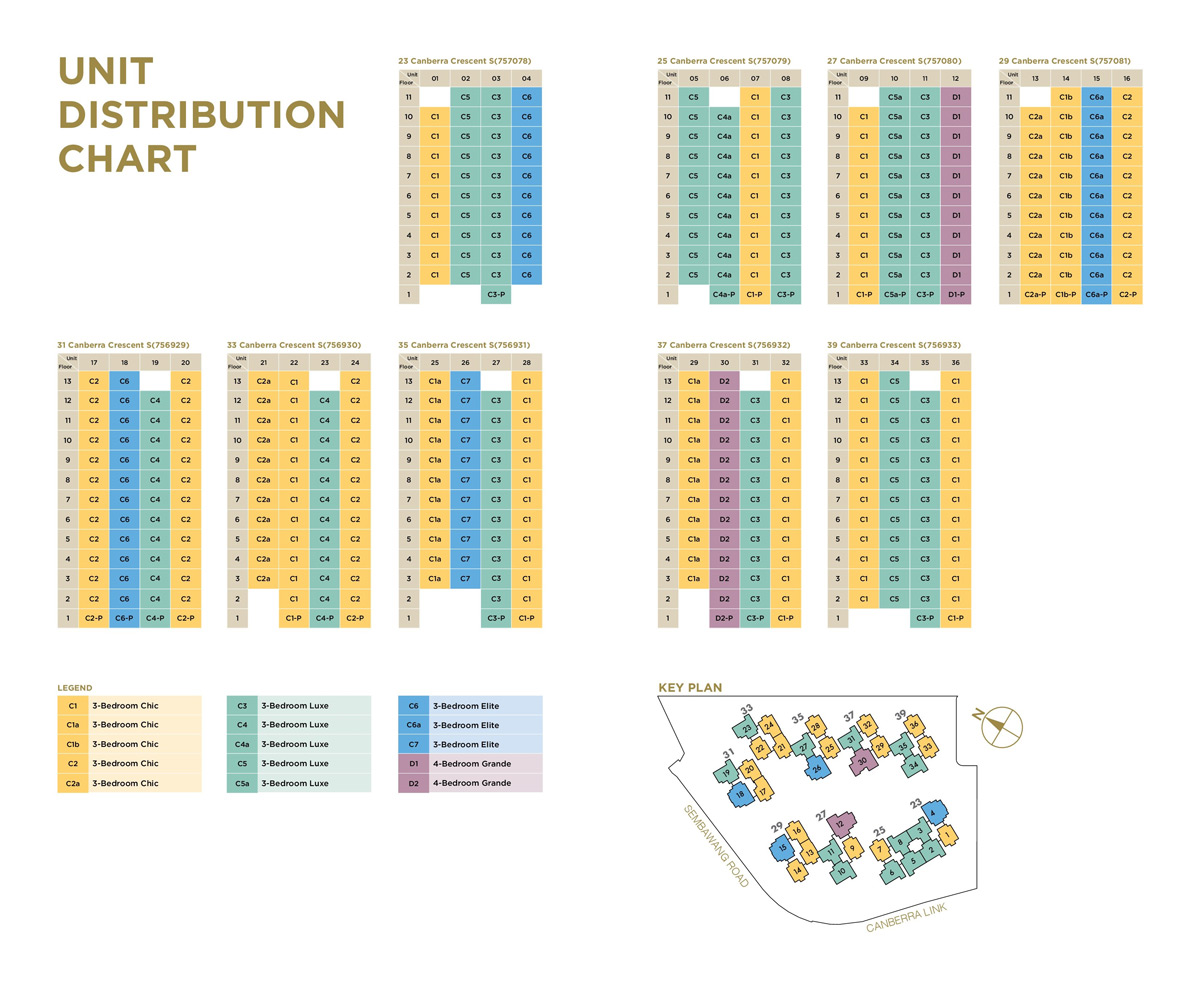
Review the Provence Residence EC floorplans here.
Units at Provence Residence Executive Condo are available from 3 bedroom to 4 bedroom layouts.
Type C1, C2: Bedroom 3 fits Single Bed
Type C3, C4, C5: Bedroom 3 can fit Queen Bed, Main door faces Kitchen
Type C6, C7: Master Bedroom has access to balcony, Junior Master is available, Main door opens to a more private space, Fridge positioned outside Kitchen
Type D1, D2: Bedroom 3 has access to balcony, Junior Master available, Kitchen is overall larger with a Dry Kitchen
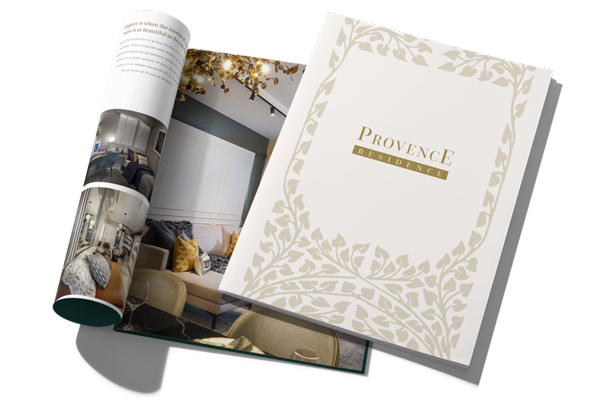
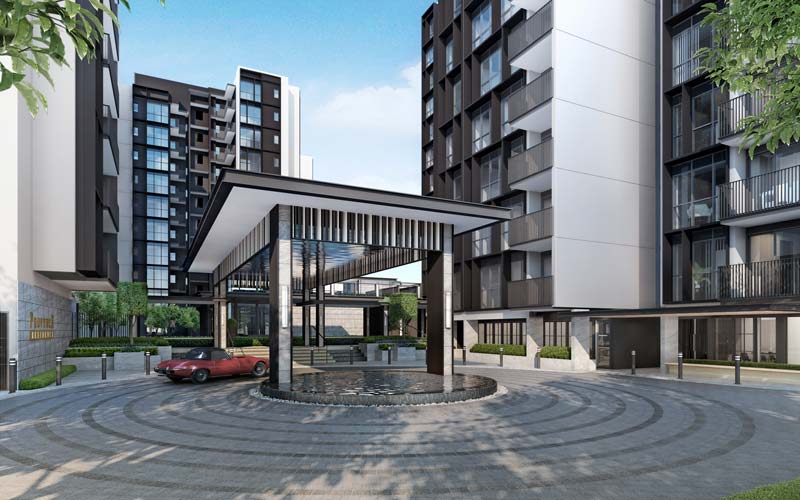
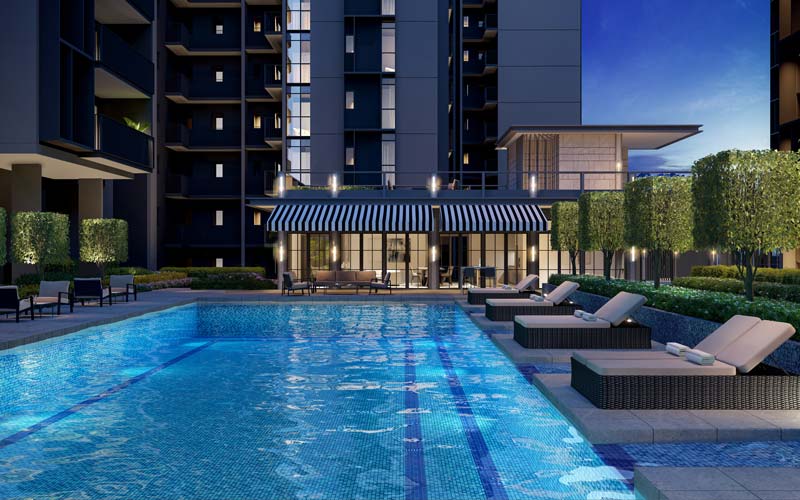
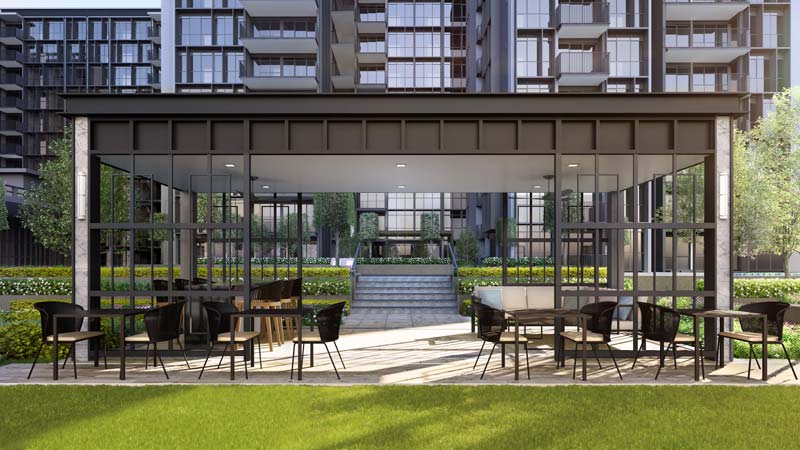
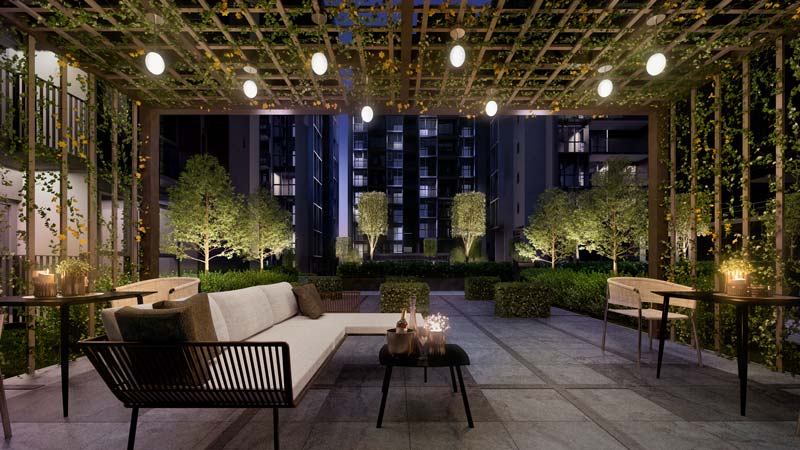
| Location | Size | Description |
|---|---|---|
| Living, Dining Hallway to Bedrooms Dry Kitchen | 600mm x 1200mm x 10mm | Porcelain tile with timber skirting |
| Kitchen, Yard | 600mm x 1200mm x 10mm | Porcelain tile |
| Bathrooms, WC | 600mm x 300mm x 10mm | Porcelain tile |
| Bedrooms | - | Laminated timber flooring with skirting |
| Balcony, Private Enclosed Space | 600mm x 600mm x 10mm | Porcelain tile |
| A/C Ledge | - | Cement/Sand screed |
| C1/C1-P/C1a/C1b/C1b-P | C2/C2-P/C2a/C2a-P | C3/C3-P | C4/C4-P/C4a/C4a-P | C5/C5a/C5a-P | C6/C6-P/C6a/C6a-P (Premium) | C7 (Premium) | D1/D1-P | D2/D2-P | |
|---|---|---|---|---|---|---|---|---|---|
| Living, Dining, Bedrooms | Approx. 2725mm | Approx. 2725mm | Approx. 2725mm | Approx. 2725mm | Approx. 2725mm | Approx. 2725mm | Approx. 2725mm | Approx. 2725mm | Approx. 2725mm |
| Kitchen | Approx. 2725mm | Approx. 2725mm | Approx. 2725mm | Approx. 2725mm | Approx. 2725mm | Approx. 2725mm | Approx. 2725mm | - | Approx. 2725mm |
| Dry Kitchen, Wet Kitchen | - | - | - | - | - | - | - | Approx. 2725mm | - |
| Entry to Living, Yard | Approx. 2300mm | Approx. 2300mm | Approx. 2300mm | Approx. 2300mm | Approx. 2300mm | Approx. 2300mm | Approx. 2300mm | Approx. 2300mm | Approx. 2300mm |
| Entry to Master Bedroom, Hallway to Bedrooms | - | - | Approx. 2300mm | Approx. 2300mm | Approx. 2300mm | Approx. 2300mm | Approx. 2300mm | Approx. 2300mm | Approx. 2300mm |
| Balcony, Private Enclosed Space (PES) | Approx. 2725mm | Approx. 2725mm | Approx. 2725mm | Approx. 2725mm | Approx. 2725mm | Approx. 2725mm | Approx. 2725mm | Approx. 2725mm | Approx. 2725mm |
| Household Shelter | Approx. 2725mm | Approx. 2725mm | Approx. 2725mm | Approx. 2725mm | Approx. 2725mm | Approx. 2725mm | Approx. 2725mm | Approx. 2725mm | Approx. 2725mm |
| Bathrooms, WC | Approx. 2200mm | Approx. 2200mm | Approx. 2200mm | Approx. 2200mm | Approx. 2200mm | Approx. 2200mm | Approx. 2200mm | Approx. 2200mm | Approx. 2200mm |
| Unit Type | Installation Charge (Without GST) |
|---|---|
| C1/C1-P/C1a/C1b/C1b-P/C2/C2-P/C2a/C2a-P | $7,200 |
| C3/C3-P/ C4/C4-P/C4a/C4a-P/C5 /C5a/C5a-P | $6,200 |
| C6/C6-P/C6a/C6a-P/C7 | $9,600 |
| D1/D1-P/D2/D2-P | $12,900 |
Provence Residence EC is the next major executive condominium development project of 2021, with its proximity to an MRT station and amenities being a real estate trait that is rare and highly in demand, located in the upcoming Canberra area in District 27. With a tenure 99 years leasehold, the units there is expected to be oversubscribed. Expected TOP date is April 2026.
As the old adage goes, buying a property is all about location (and price), and Provence Residence's location is an excellent one.
Provence Residence executive condo is brought to you by developer MCC Land Pte Ltd and the actual site is situated along Canberra Link, a mere 450m away from Canberra MRT Station, part of the North South line and provides convenient access to get to other parts of Singapore. The development boasts a lot to like: 413 residential units from 3 bedroom to 4 bedroom units, over 9 blocks and a multitude of facilities for residents. 5 blocks are 13 storeys high, and 4 blocks are 11 storeys high. See the site plan map, Project Details for information on facilities or contact us for more information.
As can be seen on the Provence Residence floor plan, all units have a home shelter, to ensure that there is some space for home owners to use as a storage area.
Developer MCC Land (Singapore) Pte Ltd is under MCC Group in Singapore is a subsidiary of the Fortune 500 company Metallurgy Corporation of China Ltd. Several of the residential projects under MCC Land have won accolades.
Check out the Provence Residence Site Plan here
The location of Provence Residence EC Canberra site provides a lot of conveniences. The upcoming Bukit Canberra, a sprawling 12 hectare hub, is located just opposite the road, within the Sembawang planning area. It has the largest ActiveSG gym, indoor sports hall, senior care centre, and a large public hawker centre, and gives the residents of Provence Residence a community hub centre to connect.
There is no lack of shopping options and amenities in the area, with Canberra Plaza (which links to Canberra MRT for direct access) a mere 450m walking distance away, Sun Plaza at Sembawang MRT Station to the north, Sembawang Shopping Centre are close by and the upcoming Chong Pang City which is but a short drive from Provence Residence.
Canberra Plaza features a community square, 70 commercial units with dining and retail options.
The Provence Residence EC Canberra showflat will be located at 491 Admiralty Link.
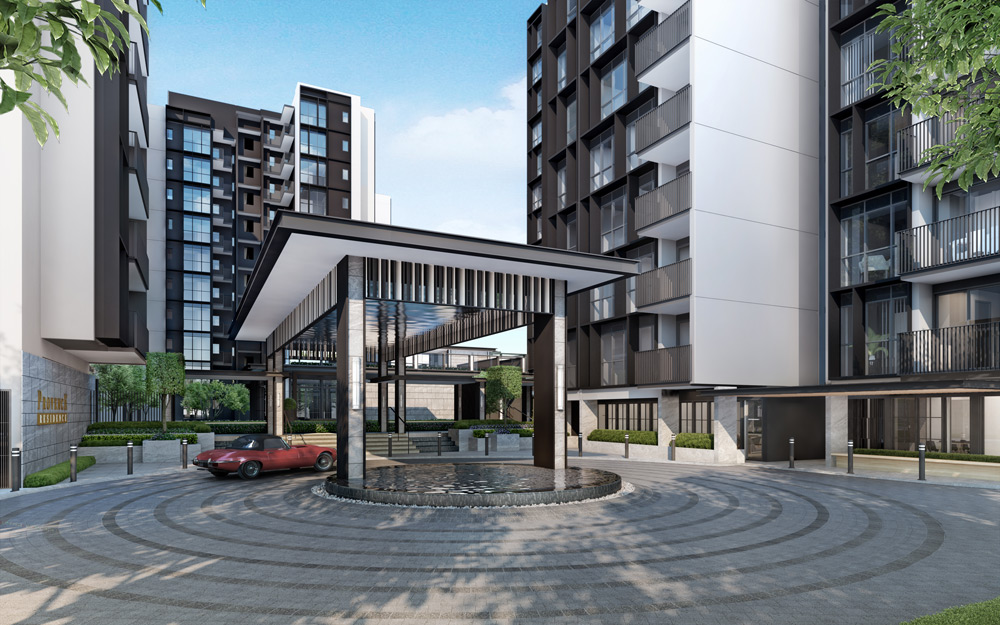
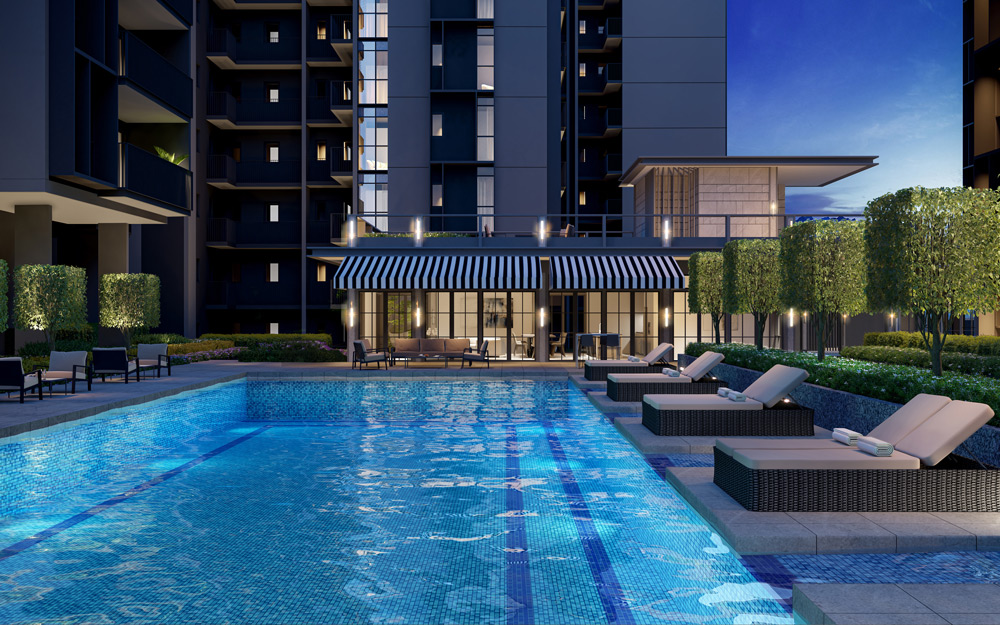
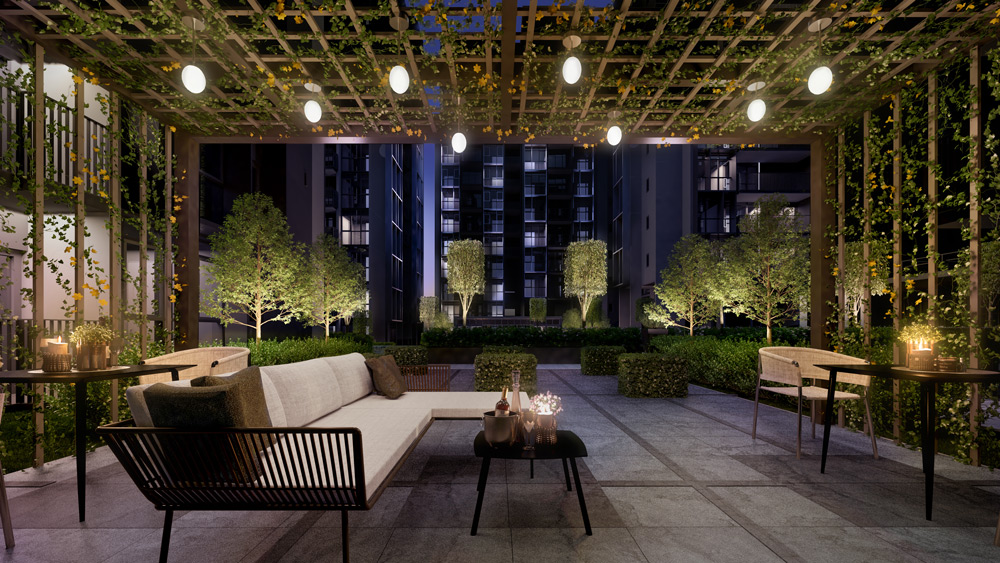
Besides Bukit Canberra, one of the key transformational projects happening in District 27, as per information on the map of Master Plan, is the North South Corridor, which is Singapore's 11th expressway and spans 21.5km, and allows motorists to access from Admiralty Road West to East Coast Parkway.
For residents of Provence Residence development who enjoy greenery, there is the Sembawang Hot Spring park a mere 5mins drive away, Sembawang Park along the coast, and Yishun neighbourhood park.
There are several schools in the location, including Endeavour Primary School, Sembawang Primary School, Wellington Primary School, Canberra Primary School, Canberra Secondary School, Ahmad Ibrahim Primary School, Sembawang Secondary School.
Provence Residence EC project comes right after the very successful launch of Parc Canberra EC, and units there will be sellout property owing to its excellent location, being near to an MRT and amenities.
Provence Residence Executive Condominium project aspires to be distinctive in forging a strong presence and contemporary lifestyle, all set within a repose built environment.
The project name of Provence Residence Executive Condominium is incited by the admiration of French design that exudes effortless chic while embracing elegance and simplicity.
Provence Residence Executive Condominium is organized as a series of spaces that are carefully orchestrated as intimate courts and promenades and are sure to please residents who relish beautiful architecture.
Royal French Court is the central core of the development’s facilities, filled with symmetrical and geometrical landscape map design while hedges of different horizontal and vertical layers encapsulating the users in the area a sense of comfort and elegance. It encompasses areas of “Bonjour”, “Jardin d’eau” and even the 2nd level “Living up”.
The Countryside Gardens consists of Sanctuaire du Jardin, Jardine du Pavillon and La Sante. This zone beautifies the secluded and pensive places that are colourful and full of different types of flowers and plants, giving residents personal space outside of their homes. By implementing multiple secluded semi-private gardens away from the Royal French Court, it gives Provence Residence Executive Condominium the open private spaces for condo residents to enjoy rest and relaxation.
It consists of 2 Main zones, the Royal French Court and Country Side Gardens.

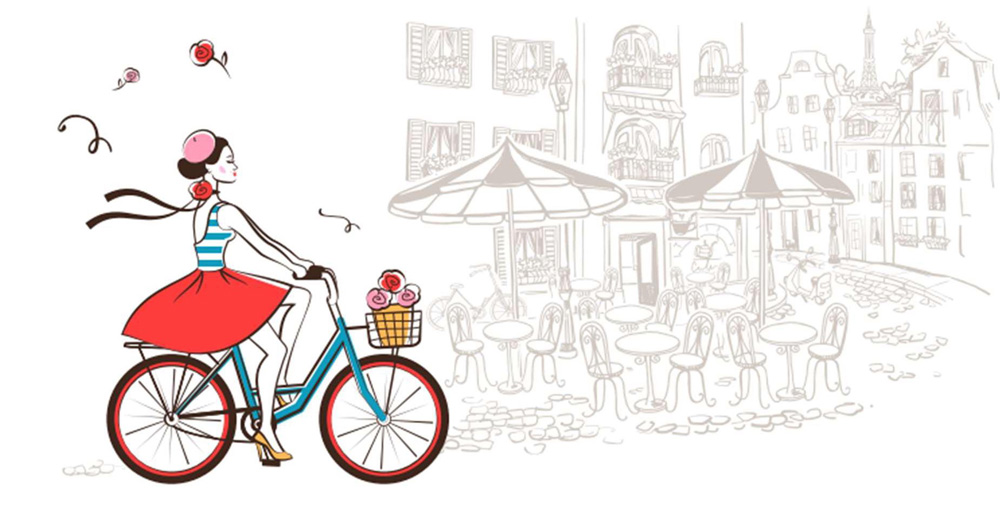
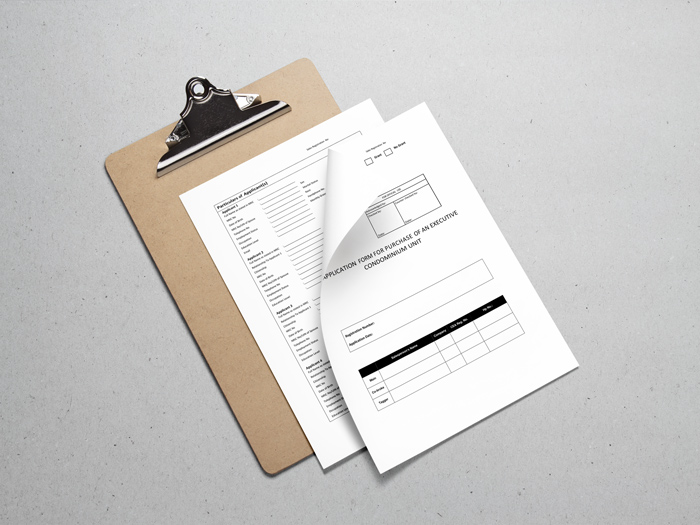
Provence Residence EC will be launching for the public end March/early April (date TBA).
For any queries, more information on developer price, floor plan and price updates, please feel free to contact us with our contact form, email or phone number.
Get a copy of the Provence Residence eBrochure to review the site plan and floor plans.
Registering your interest early with our sales team would also ensure that you would be able to book a showflat appointment to view the project.
The Provence Residence showflat is at 491 Admiralty Link.